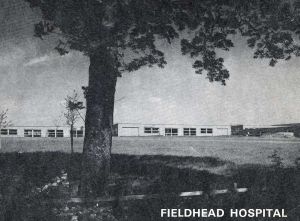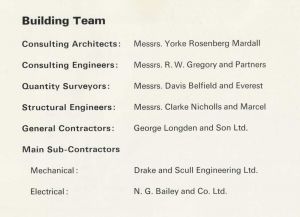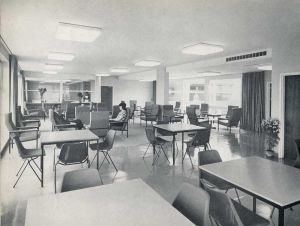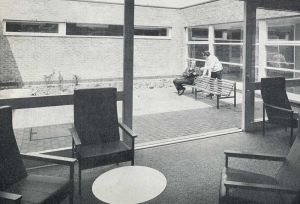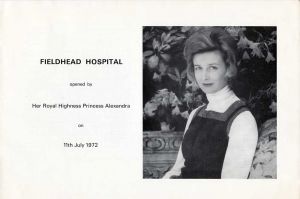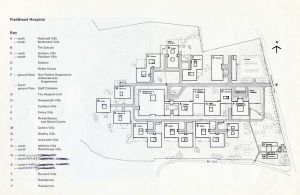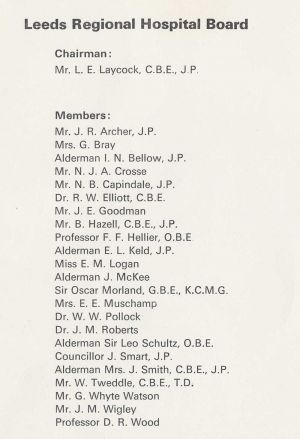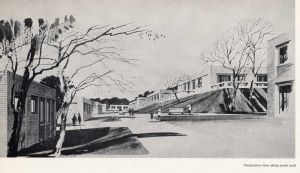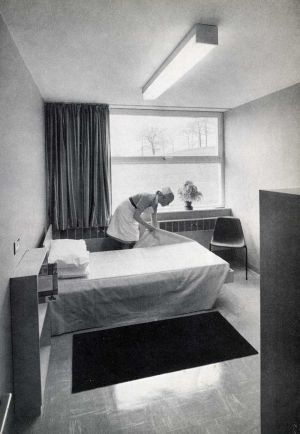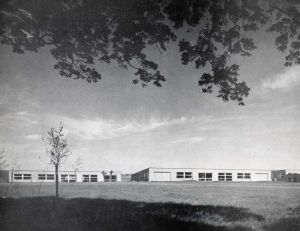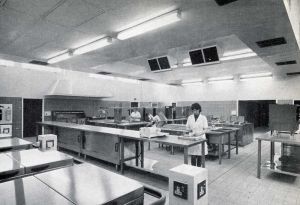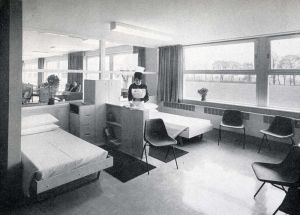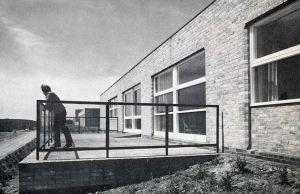Fieldhead Hospital
Opened by Her Royal Highness, Princess Alexandra on 11th July 1972
The Hospital, which is administered by the Wakefield Hospital Management Committee, will serve a population of approximately 600,000 in the Wakefield catchment area.
The hospital provides a full range of facilities for the treatment and care of mentally handicapped patients with a high standard of accommodation and equipment both for patients and staff and replaces the Oulton Hall, Hatfield Hall, and Cardigan Hospitals which are being closed.
A total of 480 beds is provided in wards for adults, severely handicapped adults, geriatrics, children, severely handicapped children, admission and assessment wards for adults and children, a pre- discharge ward for 20 patients and an infirmary for 20 patients. In addition there is a school for children, a social centre, an industrial and occupational therapy unit and an out-patient department.
Also included on the hospital site are staff residential accommodation and garages, staff changing rooms, kitchen and dining accommodation and administrative offices.
The total cost of the new building is approximately £2 million.
Site
The site of about 34 acres is on a fair ly steep south facing slope to the north of Wakefield . There is a 20 ft. difference in levels on the site, and across the west side there is a geological fault
which provided a limitation on the siting of the new buildings. The site is adjacent to Pinderfields and Stanley Royd Hospitals where full supporting medical services are available to supplement the new hospital.
Layout
All buildings are served from a single road from which heavy vehicles will be excluded except in the areas of the kitchen and stores. Access is from Ouchthorpe Lane on the east side of the site with a car park immediately adjacent. There are twenty buildings on the main site, many formed in pairs or linked to the main central corridor.
Structure and Materials
The buildings are designed in load bearing brickwork with timber roofs and timber windows. They are single storey with the exception of the staff cafeteria and locker rooms which are sited underneath the offices and out- patients accommodation. Toughened glass is used where within reach of patients. Floors generally are designed for ease of cleaning.
Accommodation
There is accommodation for 480 patients including an infirmary unit, admission and assessment units for both children and adults, out-patient department, a school, workshops, social centre and accommodation for pre-discharge patients. The whole site is served by a single boiler house, central kitchen and stores, and in addition to the administrative offices there is a staff cafeteria, staff changing rooms and facilities for visitors over-night stay.
Residential accommodation for staff is provided on the main site in the form of bed-sitting rooms and flats. On the adjacent site at Stanley Hall the staff accommodation is in the form of houses with garages.
The buildings have been laid out to ensure that patients can move from their own ward to the social centre or school as appropriate without negotiating any steps or difficult slopes. The intention has been to provide small groups of buildings forming a village which, as far as possible, will have a domestic character with movement confined to short distances. During the day patients are able to make use of all the other facilities, and the design is based on the idea that all the occupants have a place of work or recreation to go to, with immediate access in fine weather to open areas adjacent to day rooms.
Villas are individually designed for different categories of patients, whether children, adolescents, adults, geriatrics, or severely handicapped. These are generally open to the adjacent corridor and with adequate supervision from the nurses station. On a typical layout the sister’s office overlooks the day room and is also sited at the entrance to the villa. Many of them are linked in pairs to provide social life for the patients with joint day rooms and dining room accommodation. Some patients, even if confined to bed, will be able to overlook activities in the day rooms. Adequate cupboards are provided for storage and each villa has a small hobbies room.
Colour schemes are designed to ensure that staff and patients in moving from one building to another geta change of scene. One unit is devoted entirely to pre-discharge patients each of
whom will have a single room, w ell furnished and with a carpet, with a common room and utility rooms adjacent. All villas incorporate small sheltered courtyard suntraps with seats, paving and planting, and have open terraces on the south or westsides. The accommodation includes baths, showers, changing and drying facilities and treatment rooms.
Social Centre and Workshops
The social centre is within easy reach of all villas and is physically linked by a spine corridor to the admission and assessment units, childrens’ unit and admin istration offices in the centre of the site. It includes a large recreation hall with a stage and dressing rooms and facilities for film shows, and there is a shop and coffee bar immediately outside with space for table tennis and other games, and an outside balcony and paved courtyard. Adjacent there are two television rooms,library, hairdressing salons, large workshops for heavy, medium and light occupations, and a small flat for domestic training. There is also a physiotherapy room with special equipment for exercises.
School
There is accommodation for eighty children. The centre hall and courtyards for general activities are supported by classrooms for more formal teaching and domestic training and manual instruction, and rumpus rooms. Outside there are paved and grass play areas, a sand pit and paddling pool and donkey paddock. Between the school and social centre a zebra crossing is provided for training purposes.
Extensions
Spaces have been left to allow for expansion of the facilities e.g. school, out-patients and rehabilitation areas if required.
Landscaping
Generous spaces have been allowed between buildings and many new trees have been planted. Most courtyards include small scale planting and flowering shrubs as well as paving and
seats. Three small animal shelters have been provided for pets. There will be outside playgrounds with equipment including one adventure playground adjacent to the school.
Services
The central boiler house serves the whole site with a low temperature hot water heating system which is oil fired . There is a small reservoir on top of the hill. A small plant room is included in each building, served by an underground ring main system, and pipework is generally concealed. All the lighting in patients’ areas can be dimmed at night. A stand-by generator is included for essential emergency supplies. Normal provision is made for fire alarms and fire fighting equipment.
Catering
The central kitchen provides a trolley service to all ward pantries and to the staff dining room servery. Crockery is held locally in each pantry, which contains waste disposal and washing up machines together with facilities for making hot drinks and minor cooking.
Stores
The central stores, next to the main kitchen, will handle all supplies and requirements for spare equipment, except items for the workshops which are adjacent.
